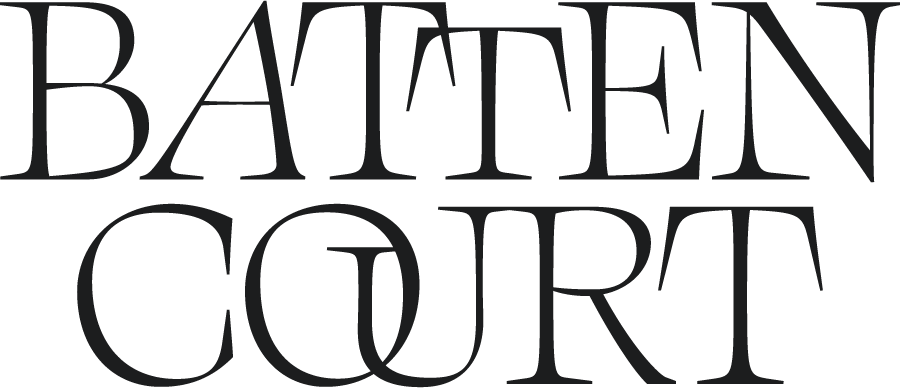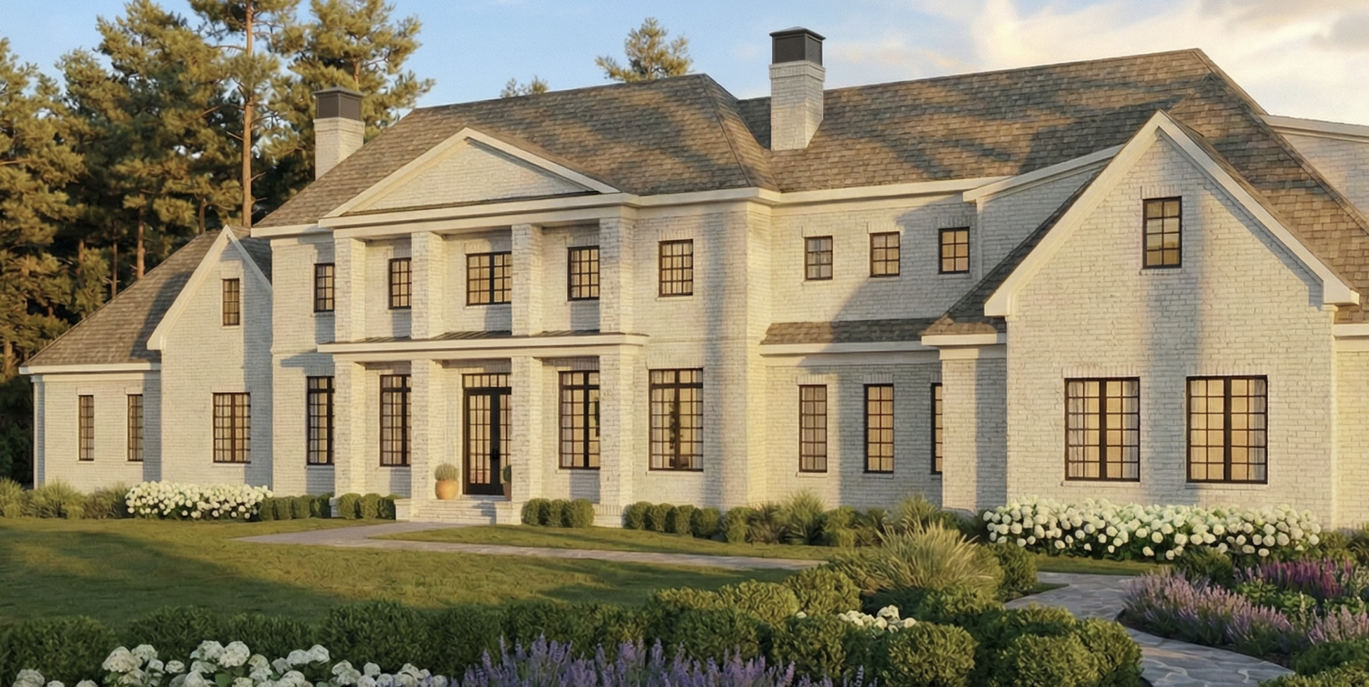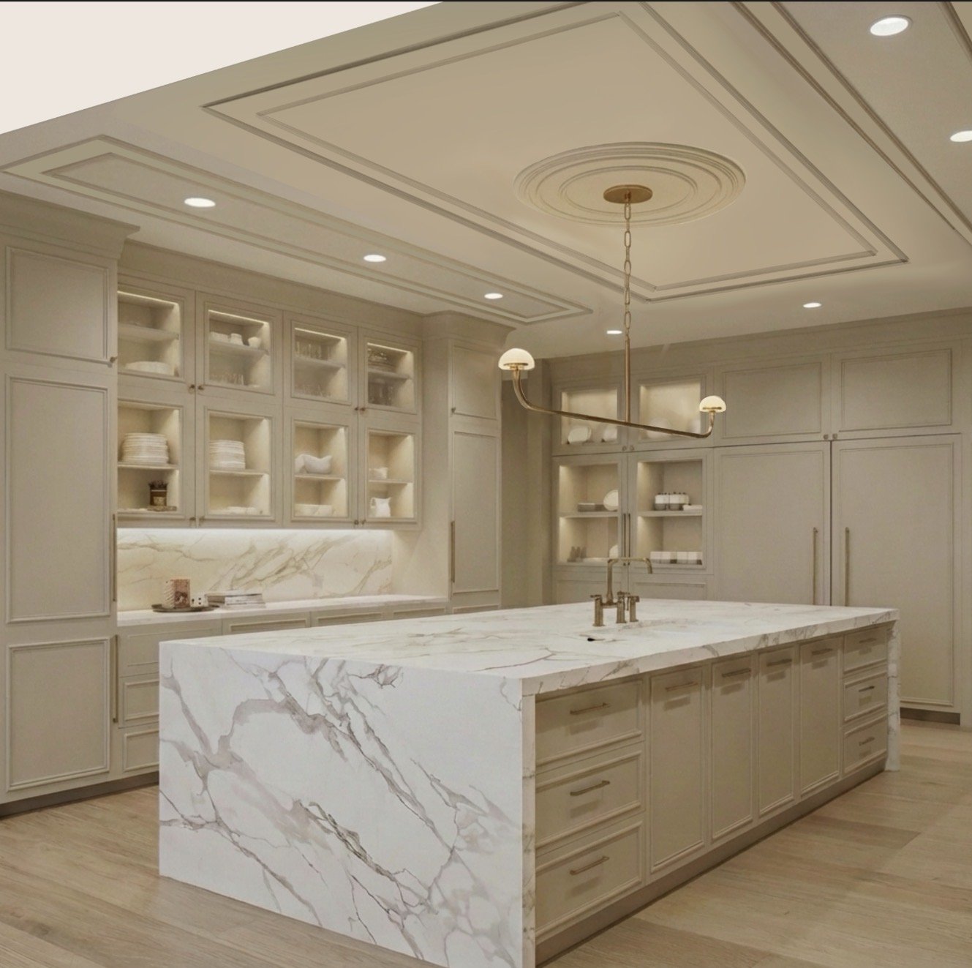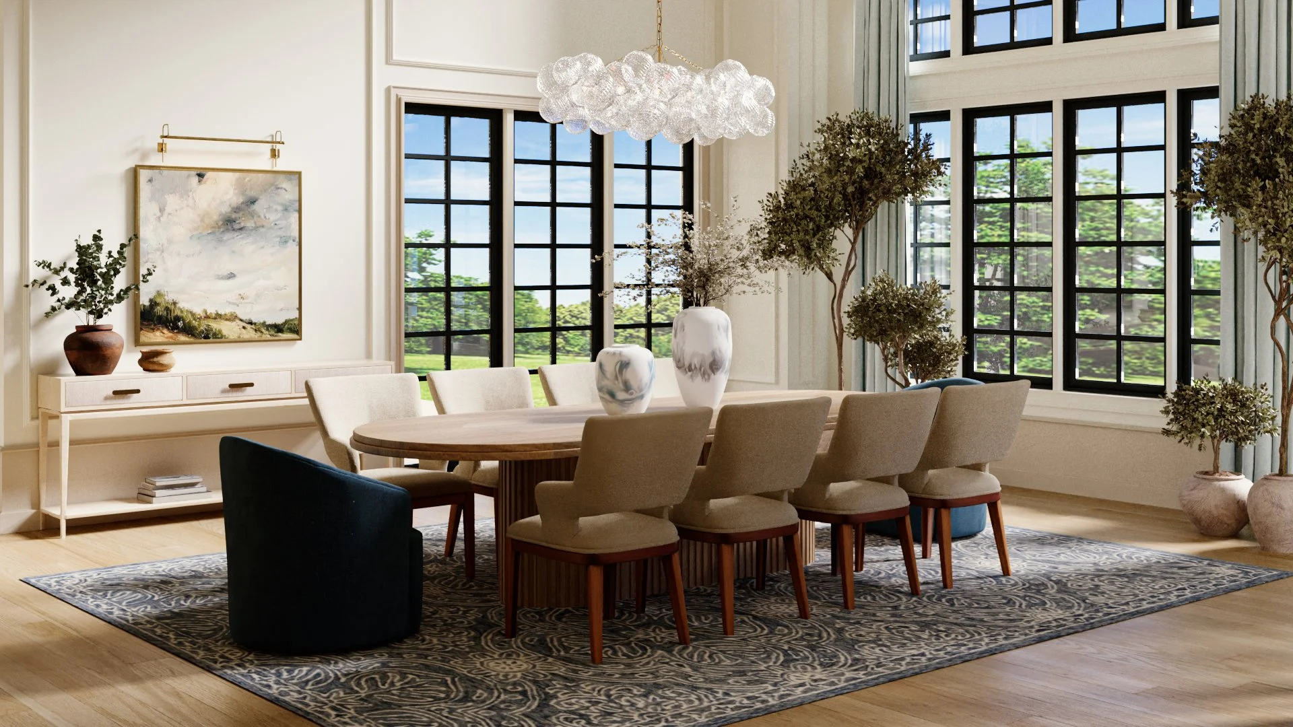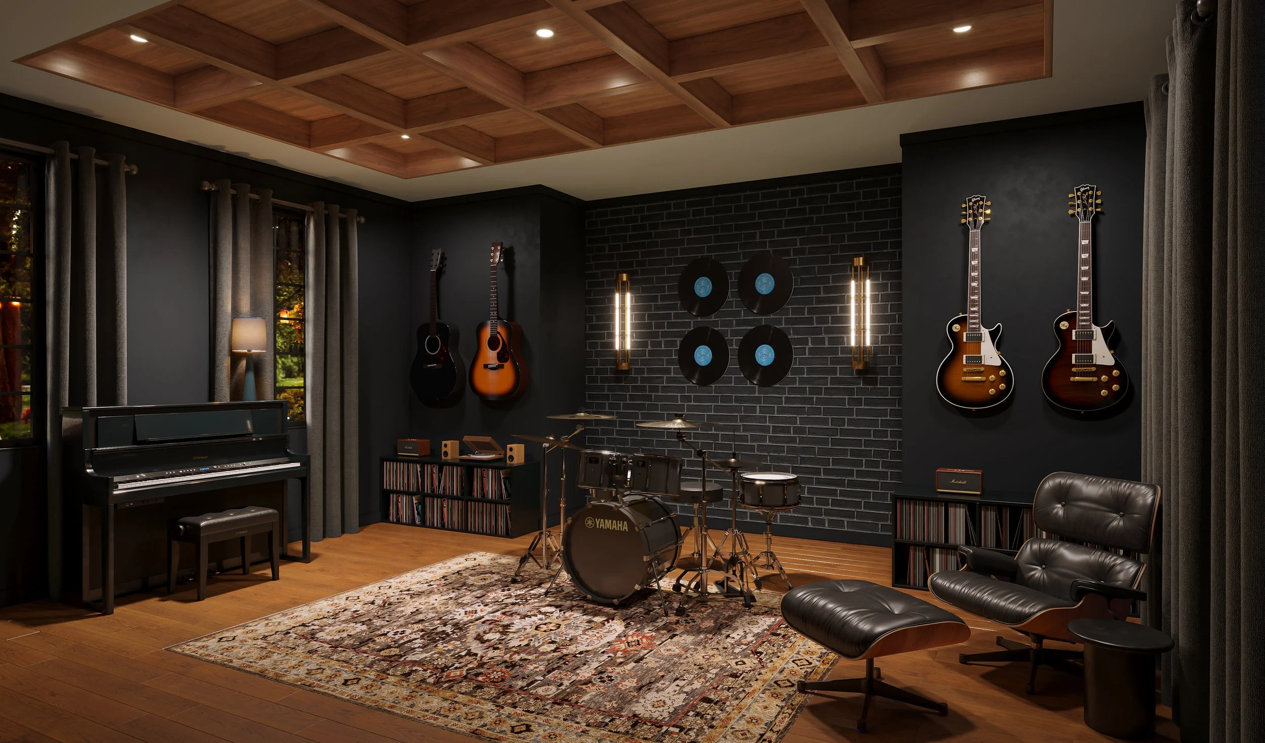An in-progress Residential projectCalae Manor
Rooted in a dialogue between volume and intimacy, this custom residence reinterprets the traditional vernacular through a modern lens. The palette is an exercise in restraint with bleached oak and natural millwork establish a serene, textural baseline, punctuated by curated infusions of botanical blues and greens.
The architecture plays with scale, transitioning from the soaring verticality of the double-height entry to the moody, tactile embrace of the music room, enveloped in walnut and charcoal tones. This narrative of contrast continues outward, where the pool house serves not merely as an amenity, but as a holistic extension of the living space, blurring the boundaries between the built environment and the landscape to foster a deep sense of place.

